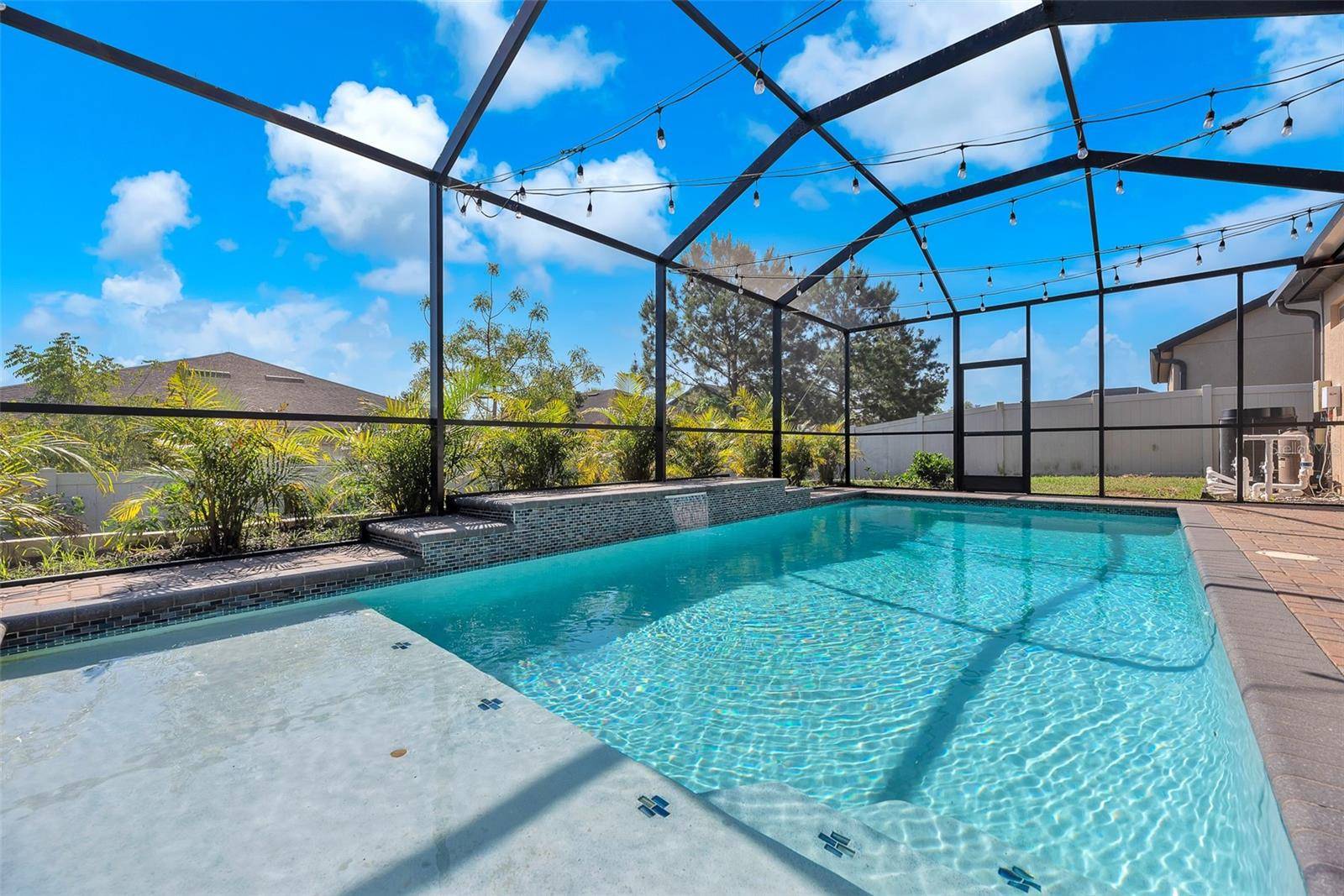4 Beds
3 Baths
2,484 SqFt
4 Beds
3 Baths
2,484 SqFt
Key Details
Property Type Single Family Home
Sub Type Single Family Residence
Listing Status Active
Purchase Type For Sale
Square Footage 2,484 sqft
Price per Sqft $239
Subdivision Highlands Reserve Ph 1
MLS Listing ID TB8369947
Bedrooms 4
Full Baths 3
HOA Fees $73/mo
HOA Y/N Yes
Originating Board Stellar MLS
Annual Recurring Fee 876.0
Year Built 2016
Annual Tax Amount $9,099
Lot Size 9,147 Sqft
Acres 0.21
Lot Dimensions 70x129
Property Sub-Type Single Family Residence
Property Description
The primary suite offers a serene retreat, complete with dual closets and bathroom featuring a double vanity and expansive shower. A junior suite with its own private bath accommodates guests or family with ease, while two additional bedrooms share a well-appointed third bathroom. A dedicated office caters to those who work from home, complemented by a versatile flex space adaptable as a formal dining room, den, or playroom. The laundry room is enhanced with cabinetry and a sink, and the 3-car garage includes overhead storage for added utility.
The fully fenced backyard provides a private sanctuary—ideal for poolside leisure, morning coffee on the patio, and numerous fruit trees for your enjoyment. It offers both tranquility and low-maintenance appeal.
Conveniently located for modern living. Positioned minutes from highly regarded schools, essential shopping, and the Valrico community. A straightforward commute connects you to downtown Tampa, Clearwater, or St. Pete.
Tampa offers an enviable lifestyle: year round sunshine, proximity to pristine beaches, and the excitement of professional sports with the Buccaneers, Rays, and Lightning. Cultural offerings abound, from distinguished museums to vibrant festivals and dining establishments. NO CARPET & NO CDD! Don't delay, contact today and schedule your private showing.
Location
State FL
County Hillsborough
Community Highlands Reserve Ph 1
Zoning PD
Rooms
Other Rooms Den/Library/Office, Formal Dining Room Separate, Great Room, Inside Utility, Interior In-Law Suite w/No Private Entry
Interior
Interior Features Ceiling Fans(s), Eat-in Kitchen, High Ceilings, Kitchen/Family Room Combo, Open Floorplan, Split Bedroom, Thermostat, Vaulted Ceiling(s), Walk-In Closet(s)
Heating Central
Cooling Central Air
Flooring Tile
Fireplaces Type Electric
Fireplace true
Appliance Dishwasher, Microwave, Range, Refrigerator
Laundry Inside, Laundry Room
Exterior
Exterior Feature Sidewalk, Sliding Doors
Garage Spaces 3.0
Fence Fenced, Vinyl
Pool Heated, In Ground, Salt Water, Screen Enclosure
Community Features Deed Restrictions
Utilities Available Public
Roof Type Shingle
Porch Covered, Patio, Screened
Attached Garage true
Garage true
Private Pool Yes
Building
Story 1
Entry Level One
Foundation Slab
Lot Size Range 0 to less than 1/4
Sewer Public Sewer
Water Public
Structure Type Block,Stucco
New Construction false
Schools
Elementary Schools Nelson-Hb
Middle Schools Mulrennan-Hb
High Schools Durant-Hb
Others
Pets Allowed Yes
Senior Community No
Ownership Fee Simple
Monthly Total Fees $73
Acceptable Financing Cash, Conventional, FHA, VA Loan
Membership Fee Required Required
Listing Terms Cash, Conventional, FHA, VA Loan
Special Listing Condition None
Virtual Tour https://www.propertypanorama.com/instaview/stellar/TB8369947

Find out why customers are choosing LPT Realty to meet their real estate needs





