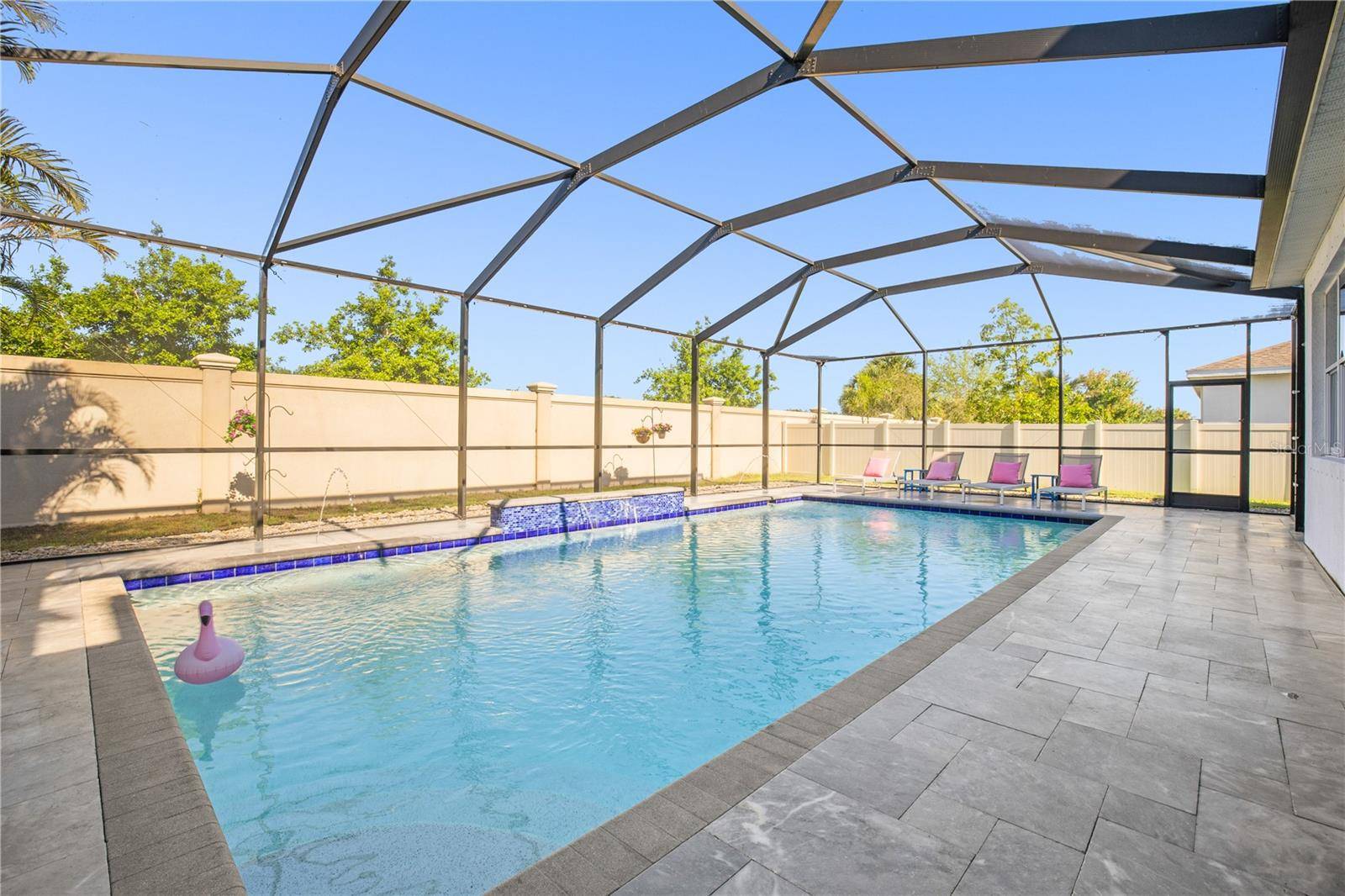5 Beds
4 Baths
3,960 SqFt
5 Beds
4 Baths
3,960 SqFt
OPEN HOUSE
Sat Apr 12, 11:00am - 2:00pm
Sun Apr 13, 12:00pm - 2:00pm
Key Details
Property Type Single Family Home
Sub Type Single Family Residence
Listing Status Active
Purchase Type For Sale
Square Footage 3,960 sqft
Price per Sqft $195
Subdivision Lucaya Lake Club Ph 2F
MLS Listing ID TB8371864
Bedrooms 5
Full Baths 3
Half Baths 1
HOA Fees $110/mo
HOA Y/N Yes
Originating Board Stellar MLS
Annual Recurring Fee 1320.0
Year Built 2017
Annual Tax Amount $10,298
Lot Size 8,276 Sqft
Acres 0.19
Property Sub-Type Single Family Residence
Property Description
Step outside and you'll find one of the home's true highlights—a screened-in outdoor area with a large heated saltwater pool, framed by Areca palms that offer both privacy and a touch of tropical charm. On the main floor, there's a private guest suite with its own full bath, plus a flex room that can easily function as an office, formal dining room, or playroom depending on your lifestyle. Upstairs, you'll find four more spacious bedrooms, including a generously sized primary suite with double vanities, a walk-in shower, and an oversized walk-in closet you'll love. The interior has been freshly painted, and the front yard has been refreshed with new sod and crisp landscaping borders, giving the home a polished, welcoming feel. As a resident of Lucaya Lake Club, you'll also enjoy access to top-notch amenities, including a resort-style pool, fitness center, playground, and a beautiful lake at the heart of the community—perfect for peaceful walks or simply taking in the view. Just a short stroll to Collins Elementary, and close to everything—restaurants, shopping, I-75, downtown Tampa, and even the beach—this home truly offers the best of Florida living.
Location
State FL
County Hillsborough
Community Lucaya Lake Club Ph 2F
Zoning PD
Rooms
Other Rooms Den/Library/Office, Loft
Interior
Interior Features Ceiling Fans(s), Eat-in Kitchen, High Ceilings, Kitchen/Family Room Combo, Open Floorplan, Tray Ceiling(s), Vaulted Ceiling(s), Walk-In Closet(s)
Heating Central
Cooling Central Air
Flooring Carpet, Tile
Fireplaces Type Decorative, Electric, Living Room
Fireplace true
Appliance Convection Oven, Dishwasher, Dryer, Kitchen Reverse Osmosis System, Microwave, Range, Tankless Water Heater, Washer, Water Softener
Laundry Inside
Exterior
Exterior Feature Irrigation System, Lighting, Sidewalk, Sliding Doors
Garage Spaces 3.0
Pool Heated, In Ground, Lighting, Salt Water, Screen Enclosure
Community Features Clubhouse, Community Mailbox, Fitness Center, Gated Community - Guard, Park, Playground, Pool, Sidewalks
Utilities Available BB/HS Internet Available, Cable Connected, Electricity Connected, Natural Gas Connected
Roof Type Shingle
Attached Garage true
Garage true
Private Pool Yes
Building
Lot Description Sidewalk, Private
Entry Level Two
Foundation Slab
Lot Size Range 0 to less than 1/4
Builder Name Ryan Homes
Sewer Public Sewer
Water Public
Structure Type Block,Stucco,Frame
New Construction false
Schools
Elementary Schools Collins-Hb
High Schools Riverview-Hb
Others
Pets Allowed Cats OK, Dogs OK, Yes
Senior Community No
Ownership Fee Simple
Monthly Total Fees $110
Acceptable Financing Cash, Conventional, FHA, VA Loan
Membership Fee Required Required
Listing Terms Cash, Conventional, FHA, VA Loan
Special Listing Condition None
Virtual Tour https://premier-listing-media.aryeo.com/sites/zeljazx/unbranded

Find out why customers are choosing LPT Realty to meet their real estate needs





